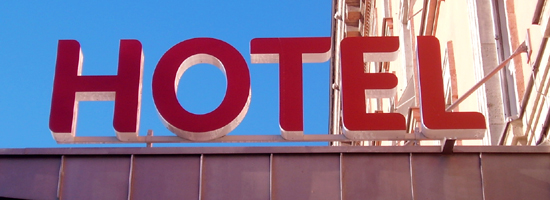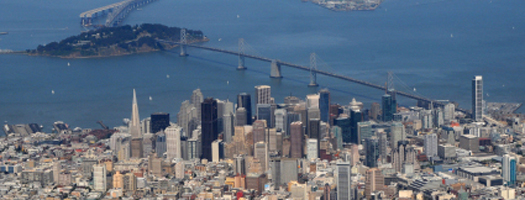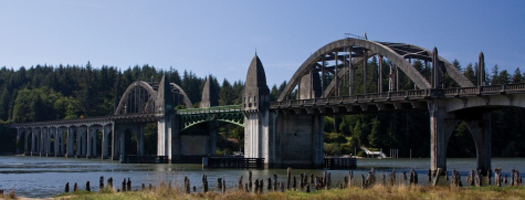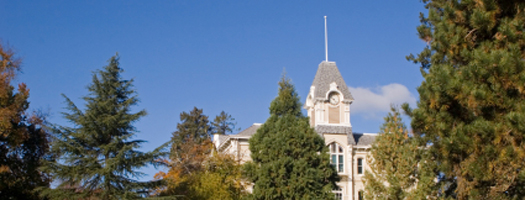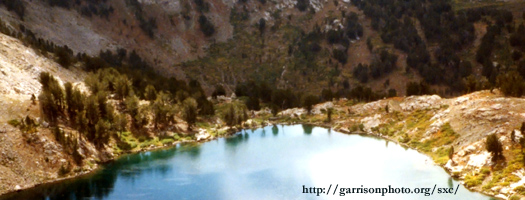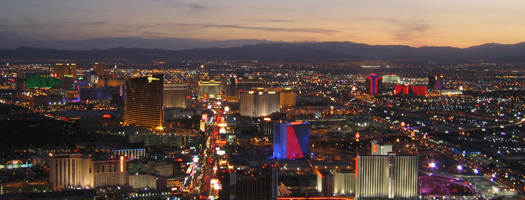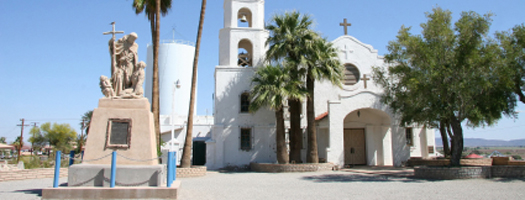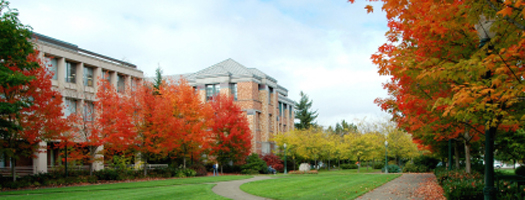
Eugene, Oregon has over 100 parks and 2,600 acres of open space. The city is home to the University of Oregon and Lane Community College. Eugene is an artistic town with two theaters, art galleries, unique shops, and restaurants. More information about Eugene, Oregon.
Amazon Community Center
541-682-5373
2700 Hilyard Street, Eugene
The Amazon Community Center includes the Amazon Center, the Amazon Pool, bike paths, jogging trails, and playgrounds. The Amazon Center has two rooms available to rent for events. The main hall accommodates up to 90 people and the meeting room accommodates up to 35 people.
Amazon Pool
541-682-5350
2600 Hilyard St, Eugene
Amazon Pool is an aquatic complex at the Amazon Parkway. The complex has multi-purpose and children’s pools, a diving tower, slides, a play area, a hot tub, and locker rooms. The entire facility is available to rent for events.
Ambrosia Restaurant and Bar
541-342-4141
174 E Broadway, Eugene
Ambrosia Restaurant and Bar is a conveniently located restaurant with delicious food and award winning wine. Ambrosia has a private dining room available for special events. The room will accommodate 50 people for formal dining or 65 for a cocktail party.
Armitage Park
541-682-2000
90064 Coburg Rd, Eugene
Armitage Park is a 56.7 acre park located 5 miles north of Eugene on the McKenzie River. Amenities at the park include volleyball courts, horseshoe pits, a boat ramp, 37 camp sites, an off-leash dog park, and a nature trail. The park has five reservable picnic sites that accommodate between 100 and 200 people each. Two of the sites have shelters. The park also has unreservable picnic tables that are available on a first come first served basis.
Blue Rooster Inn Bed and Breakfast
541-684-3923
82782 Territorial Hwy, Eugene
Blue Roster Inn Bed and Breakfast is located twenty minutes from Eugene. The Bed and Breakfast includes a historic farmhouse and a barn on 65 acres. The barn was built in 1898 and has a new hardwood floor for dancing. It seats up to 200 people and makes a great setting for events.
Campbell Center
541-682-5318
155 High St, Eugene
The Campbell Center is located near downtown on a beautiful park with gardens and an outdoor courtyard. The facility has two rooms available to rent for events. The main hall accommodates up to 225 people. The meeting room accommodates up to 35 people.
The Campbell House
541-343-1119
252 Pearl Street, Eugene
The Campbell House is a historic bed and breakfast with twenty guestrooms and a restaurant. The Campbell house makes a lovely setting for weddings and other events with one acre of beautifully landscaped grounds and intimate reception rooms. The Campbell House can accommodate up to 70 people indoors for events. The dining room can accommodate up to 35 people and the library can accommodate up to 12 people.
Center for Meeting and Learning
541-463-3000
4000 E 30th Ave, Building 19, Eugene
The Center for Meeting and Learning is a 35,000 square feet event venue that can accommodate groups with up to 600 people. The venue has a 6,900 square feet main event space as well as breakout rooms, an auditorium, computer labs, a demonstration kitchen, a high tech auditorium and a spacious lobby. Catering is available for events.
City of Eugene Parks and Open Space
541-682-4800
1820 Roosevelt Boulevard, Eugene
Eugene has over one hundred parks. The city requires a permit for any events in the city parks with over 20 people. Park space is also available to reserve for events. Parks make wonderful settings for family reunions, picnics, wedding, corporate functions, concerts, fairs, parties, and other events.
The Cogswell Miller House
541-343.3263
210 E 3rd Ave, Eugene
The 1884 Cogswell Miller House is one of the oldest houses in Eugene. Two adjacent guest houses are also located on the property. The house hosts meetings, conferences, reunions and other events.
The Country Inn
541-345-7344
4100 County Farm Rd, Eugene
The Country Inn has two wedding and reception areas, Harlow Estate and Eden Hall. Each are on five acres with rose gardens, water features and gazebos, plus each has an indoor facility. The Harlow Estate seats up to 250 people at the gazebo, up to 200 indoors, and an additional 150 on the patio. Eden Hall seats up to 300 people at the gazebo, up to 100 indoors, up to 250 on the patio, and an additional 200 guests are possible on the lawn. Catering for events with up to 350 people is offered by Cravings Fine Foods.
Crux Rock Climbing Gym
541-484-9535
401 W 3rd Ave, Eugene
Crux Rock Climbing Gym has over 9,000 square feet of climbing walls along with weight and cardiovascular training, and locker rooms with showers. Ron’s Island Grill, a Hawaiian Teriyaki restaurant, is also located on the premises. The Gym makes a fun setting for birthday parties with up to 15 people and has a party room available. Group rates are available.
The Cuthbert Ampitheater
541-762-8099
2300 Leo Harris Pkwy, Eugene
The Cuthbert Ampitheater is an outdoor concert venue located near the University of Oregon’s Autzen Stadium on the edge of Alton Baker Park. The Cuthbert has a beer garden and food booths. The Cuthbert can accommodate up to 5,000 people.
Downtown Athletic Club
541-484-4011
999 Willamette St, Eugene
Downtown Athletic Club is located in three historic buildings in downtown Eugene. The club’s conference center has a variety of rooms to accommodate all sorts of events. The 3,300 square feet dividable Ballroom has a dance floor and accommodates up to 300 people. The 840 square feet Club Room accommodates up to 100 people. The 726 square feet Sunset Room accommodates up to 100 people. The 630 square feet Board Room accommodates 20 people. Catering is available.
Echo Hollow Pool and Fitness Center
541-682-5525
1655 Echo Hollow Road, Eugene
Echo Hollow Pool has indoor and outdoor pools, a spa, changing rooms, a fitness center, a dance floor, a child play area, a grassy outdoor area, picnic tables, a patio, a BBQ grill, tennis courts, and a meeting room. The pool and meeting room are both available to rent for events. The dividable meeting room can accommodate up to 468 people.
Eugene School of Karate
541-345-7792
921 International Way, Eugene
The Eugene School of Karate has a new 10,000 square feet facility with quality equipment and professional instruction. The school offers birthday party packages that include a martial arts lesson.
Excelsior Inn and Ristorante
541-342-6963
754 East 13th Avenue, Eugene
Excelsior Inn has fourteen luxurious guestrooms and a delicious Italian restaurant. The entire facility can be reserved for events. The dining rooms, bistro, terrace, and garden can accommodate up to 150 guests for a meal.
Fall Creek State Recreation Area
800-452-5687
Highway 58, Eugene
Fall Creek State Recreation Area has campgrounds, swimming areas, boat ramps, and picnic tables. Fisherman’s Point is an RV camp that is available for groups to reserve. The camp has eight sites that can each accommodate up to 2 vehicles and up to 8 people per site.
First Christian Church
541-344-1425
1166 Oak St, Eugene
First Christian Church congregates in a 1911 church building with stained glass windows and a pipe organ. The church makes a lovely setting for wedding ceremonies. The sanctuary accommodates up to 450 people. Grace Chapel accommodates up to 100 people. The church also has reception facilities available.
Gervais Day Spa and Salon
541-334-6533
248 E. 5th Ave, Eugene
Gervais Day Spa is a great place for brides to come get ready for their big day. The spa and salon uses Aveda products. The spa also hosts private parties and events with catered food and drinks available.
Hampton Inn Eugene
541-431-1225
3780 W 11th Ave, Eugene
Hampton Inn Eugene is conveniently located in the West End Business District of Eugene, just minutes from the airport and the University of Oregon. The 61-guestroom hotel has a business center, a fitness room, and a pool. The hotel has one 625 square feet meeting room.
Hendricks Park
541-682-4800
2200 Summit Ave, Eugene
Hendricks Park is a 78 acre park that is the oldest city park in Eugene. The park has Douglas fir trees, ferns, wildflowers, and ornamental plants, and a rhododendron garden with over 6,000 varieties. The Francis M. Wilkins Shelter was built in 1938 and has a large stone fireplace and deck. The shelter is available to rent for group use and accommodates up to 50 people.
Hilyard Community Center
541-682-5311
2580 Hilyard St, Eugene
Hilyard Community Center is a community center located in Amazon Park. The center has a multi-purpose room with a patio and fireplace that can accommodate up to 130 people. The center also has a meeting room that can accommodate up to 35 people.
Graduate Eugene Hotel
541-342-2000
66 E 6th Ave, Eugene
The Graduate Eugene Hotel is conveniently located in downtown Eugene. The 269-guestroom hotel has a 24-hour business center, a 24-hour fitness facility, an indoor swimming pool, and an enclosed whirlpool. The conference center has over 30,000 square feet of event space. The 11,800 square feet Playwright’s Hall accommodates up to 1,700 people. The 4,580 square feet Composer’s Hall accommodates up to 540 people. The 3,050 square feet Eugene O’Neill, Tennessee Williams, and Lillian Hellman rooms each accommodate up to 350 people. The 2,580 square feet Wilder/Hansberry/Ferber room accommodates up to 300 people. The 1,780 square feet Ernest Bloch room accommodates up to 150 people. The 1,640 square feet John Phillip Sousa room accommodates up to 150 people. The 1,160 square feet Joplin/Seeger room accommodates up to 100 people. The 840 square feet Thornton Wilder and Edna Ferber rooms each accommodate up to 70 people. The 900 square feet Lorraine Hansberry room accommodates up to 60 people. The 570 square feet Ruth Crawford Seeger and Scott Joplin rooms each accommodate up to 60 people. The 500 square feet Studios A, B and C each accommodate up to 50 people. The 600 square feet Director’s Room accommodates up to 40 people. The 600 square feet Board Room accommodates 10 people.
Hult Center for the Performing Arts
541-682-5746
7th & Willamette, Eugene
The Hult Center for the Performing Arts opened in 1982. The Silva Concert Hall features a Proscenium stage, 2,455 seats, and dressing rooms for up to 75 people. The Soreng Theater has a Proscenium stage, 503 seats, and dressing rooms to accommodate 30 people. The 3,000 square feet studio accommodates up to 225 people. The Lobby is also available.
Jordan Schnitzer Museum of Art
541-346-3027
1430 Johnson Lane, Eugene
The University of Oregon’s Jordan Schnitzer Museum of Art was originally opened in 1933. The historic building features decorative moldings, brickwork, iron grillwork, and an outdoor courtyard. The building has a variety of spaces available to rent for events. The Ford Lecture Hall and Papé Reception Hall each accommodate up to 118 people. The Marché Museum Café accommodates up to 72 people. The Prince Lucien Campbell Memorial Courtyard is an elegant location for a wedding ceremony with up to 60 people. The courtyard can be rented with the Hope Hughes Pressman Lobby for receptions with up to 80 people.
Kowloon Restaurant
541-343-4734
2222 Martin Luther King Jr Blvd, Eugene
Kowloon Restaurant is a delicious Asian restaurant with views of Mill Race and Alton Baker park. The restaurant offers dine in, take out and delivery. The restaurant has a banquet room that accommodates up to 50 people.
La Quinta Inn and Suites Eugene
541-344-8335
155 Day Island Road, Eugene
La Quinta Inn and Suites Eugene is located on the Willamette River next to the University of Oregon’s Autzen Football Stadium and Alton Baker Park. The hotel has a business center, a fitness center, an indoor pool, and a spa. The hotel has two meeting rooms available for events. The Willamette Room is 1,150 square feet and accommodates up to 60 people. The McKenzie Room is 650 square feet and accommodates up to 25 people.
Lamb Cottage
541-682-5318
130 Cheshire Avenue, Eugene
Lamb Cottage is a cozy cottage in Skinner Butte Park with beautiful views of the river. The cottage is available to rent for events and can accommodate up to 32 people.
Lane Events Center
541-682-4292
796 W. 13th Avenue, Eugene
Lane Events Center is located on 55 acres off I-105. The 75,000 square feet Events Center includes a 37,000 square feet Exhibit Hall with 4,000 seats. The Performance Hall at the Events Center is 22,000 square feet and has 1,500 seats. Gleason Atrium is 5,100 square feet and has 340 seats. Four Meeting Rooms range from 1,000 to 3,680 square feet and seating 75 to 250 people each. Wheeler Pavilion is 11,000 square feet and seats 730 people. The Auditorium is 12,096 square feet and seats 810 people. The Expo Halls range from 6,500 to 8,200 square feet and seat 430 to 700 people each. The Livestock Pavilion is 36,000 square feet and seats 540 people. The Events center also has an Ice Center, and a Sports Center. The Events Center also has an on-site kitchen and offers catering for events.
Laurelwood Golf Course
541-484-4653
2700 Columbia St, Eugene
Laurelwood Golf Course was the first golf course in Eugene when it opened in 1929. The course has a players lounge with a snack bar, a pro shop, and a practice putting green. The Fireside Room in the clubhouse is available to rent for weddings and other events. The 3,500 square feet room accommodates up to 167 people and features a fireplace and a dance floor.
Provisions
541-743-0660
296 East Fifth Avenue, Eugene
Provisions is a downtown restaurant that serves French Regional food and fine wines. The restaurant has a semi-private dining room available for events. The room can accommodate up to 27 guests. Marche also offers catering for events at other locations.
McDonald Theatre
541-345-4442
1010 Willamette St, Eugene
The historic McDonald Theatre was built in 1928 and is a popular concert venue located in downtown Eugene. The theatre can accommodate up to 1,250 people with an open floor or 780 people seated. The theatre has a balcony with two bars for guests 21 and older.
Maude Kerns Arts Center
541-345-1571
1910 E 15th Ave, Eugene
The Maude Kerns Art Center is a non profit community center for the visual arts. The center offers majpr exhibitions, classes, workshops, lectures, internships, and studio space. The facility is available to rent for events.
Mount Pisgah Arboretum
541-747-3817
34901 Frank Parrish Rd, Eugene
Mount Pisgah Arboretum is 209 acres with evergreen forests, a water garden, wildflowers, and trails. The 3,000 square feet White Oak Pavilion is available to rent for events. The Pavilion rental includes use of the lawn and an oak grove ceremony site, plus folding chairs, and tables to seat 200 guests. The Arboretum also has an uncovered picnic area that can be reserved for outdoor events with or without the oak grove ceremony site.
Oregon Electric Station
541-485-4444
27 E 5th Ave, Eugene
Oregon Electric Station is Eugene’s original train depot built in 1912. The award winning restaurant has three lounges. Banquet facilities are available for events including a historic railroad dining car. Oregon Electric Station also offers catering services both on and off-site.
Orchard Point Park
541-682-2000
27171 Clear Lake Rd, Eugene
Orchard Point Park has swimming areas, a boat ramp, a sand volleyball court, horseshoe pits, and a play structure. The park has two unreservable picnic areas and four reservable picnic areas for events. The reserveable picnic areas each accommodate up to 100 people with 12 picnic tables, a barbecue and a serving table.
Papa’s Pizza Parlor
541-345-0107
1700 W 11th Ave, Eugene
Papa’s Pizza Parlor has great pizzas and a gluten free menu for those with food allergies. The restaurant has room available for parties and events large and small. Catering is available on and off-site.
Petersen Barn Community Center
541-682-5521
870 Berntzen Rd, Eugene
Peterson Barn Community Center is a country-like setting for events including parties, meetings, reunions, and corporate function. The main hall can accommodate up to 75 people. The park also has a playground, sports fields, and bike paths.
Phoenix Inn Suites Eugene
541-344-0001
850 Franklin Boulevard, Eugene
The Phoenix Inn Suites is conveniently located adjacent to the University of Oregon and Sacred Heart Hospital. The 97 suite hotel has a 24 hour business center, a fitness center, an indoor pool, and a hot tub. The hotel has three meeting rooms available for events. The 1,200 square feet Phoenix Room accommodates up to 80 people. The 750 square feet Hospitality Room accommodates up to 36 people. The 375 square feet Executive Boardroom accommodates 12 people.
Red Lion Hotel Eugene
541-345-2331
599 E. Broadway, Eugene
Red Lion Hotel in Eugene is a 137-guestroom hotel located one mile north of Eugene’s city center. The hotel has a fitness center, an outdoor pool, and a whirlpool. Red Lion has seven meeting rooms totaling 5,600 square feet of meeting and event space. The largest room is 3,716 square feet and can accommodate up to 300 people. Catering is also available for events.
River Ridge
541-345-9160
3800 N Delta Hwy, Eugene
River Ridge Golf Club has a beautiful regulation length eighteen-hole golf and two nine-hole golf courses. River Ridge welcomes group events such as tournaments, weddings, receptions, reunions, parties, and corporate functions. The club has banquet facilities at the Pro Shop, the patio and the courtyard.
River Road Park and Recreation District
541-688-4052
1400 Lake Dr, Eugene
River Road Park and Recreation District offers swimming, gymnastics, and fitness facilities. The swimming pool is available to rent for private parties. The pool can accommodate up to 50 people and use of the party room, when available, is also included in the rental. A Spa and Sauna are available to rent as well. Gymnastics parties are also offered.
Roaring Rapids and Camp Putt
541-988-9819
4006 Franklin Blvd, Eugene
Roaring Rapids Pizza is a fun riverside family restaurant with a carousel and a patio for outdoor dining . Camp Putt is a mini golf course located next door to Roaring Rapids. The pizza parlor and mini golf course can be used together or separately to accommodate group events such as birthday parties, reunions, fundraisers, and tournaments.
The Science Factory Children’s Museum and Planetarium
541-682-7888
2300 Leo Harris Pkwy, Eugene
The Science Factory Children’s Museum and Planetarium has interactive hands on exhibits and an Exploration Dome Planetarium. The Exploration Dome seats 70 people and can be rented for parties and special presentations. The Science Factory offers fun birthday party packages with use of the party room, play time in the exhibits, and a science activity. The birthday party room seats 24 people. The Science Factory also hosts group visits and field trips.
The Shedd Institute
541-687-6526
868 High St, Eugene, OR
The Shedd Institute is a music school and performance venue. The Jaqua Concert Hall has seating for 806 people and standing room for 54 people.
Sheldon Community Center
511-682-5312
2445 Willakenzie Road, Eugene
The Sheldon Community Center has kitchen facilities, a gymnasium and meeting rooms. The main hall can accommodate up to 250 people for events. The meeting room can accommodate up to 70 people for events.
Sheldon Pool
541-682-5314
2443 Willakenzie Road
Sheldon Pool has two indoor pools, changing rooms, a picnic area, and a childcare room. The pool and childcare room are available to rent for events.
Shelton McMurphey Johnson House
541-484-0808
303 Willamette St, Eugene
The Shelton McMurphey Johnson House was built in 1888. The house sites on 1.25 acres with trees, flowers, and lawn. The house and garden are available to rent for events and combined can accommodate up to 100 people. The house alone can accommodate up to 50 people or 30 people for a seated meal.
Sweet Cheeks Winery
541-349-9463
27007 Briggs Hill Rd, Eugene
Sweet Cheeks Winery is located on 140 acres with a 65 acre Estate Vineyard. The Winery and Tasting Room are located in a 50 year old building that was moved from Junction City to save it from destruction. Sweet Cheeks Winery makes a lovely setting for weddings and other events, and the farmhouse at the winery is available to rent for vacations.
Tamarack Wellness Center
541-484-6100
3575 Donald St, Eugene
Tamarack Wellness is dedicated to health, healing and inspiration. The Center includes yoga spaces, workshop facilities, conference rooms, offices for massage therapists and counselors, and a swimming pool. Tamarack has a variety of facilities available to rent for events. Northwind and Southwind Yoga each accommodates 60 people. The Annex accommodates 50 people. The Lily Room accommodates 40 people. The Wild Geese Room accommodates 32 people. The Delphys Room accommodates 28 people. The Conference Room seats 8 people. The Pool and the outdoor Labyrinth are also available to rent.
University of Oregon Catering and Conferences
541-346-4303
1220 University of Oregon, Eugene
University of Oregon Catering and Conferences provides housing, catering, and event space. The Living-Learning Center has a performance hall that accommodates up to 200 people and rooms that accommodate 10 to 44 people. The Moore Dining Room accommodates up to 100 people. The Bean Conference Rooms each accommodate 65 people. The International House classrooms each accommodate 43 people.
Valley River Inn
541-743-1000
1000 Valley River Way, Eugene
Valley River Inn is a riverfront resort style hotel with 257 guestrooms and suites, a garden, a fitness room, an outdoor pool, an indoor Jacuzzi, and a restaurant. The hotel has 15,000 square feet of meeting space. The 6,113 square feet dividable Willamette Ballroom has a built in bar and accommodates up to 800 people. The 3,276 square feet dividable Columbia Ballroom has an outdoor patio and landscaped courtyard and accommodates up to 400 people. The 3,475 square feet dividable McKenzie Ballroom has a parquet dance floor and accommodates up to 400 people. The 900 square feet Rogue Room has 180 degree views and accommodates up to 75 people. The 660 square feet Umpqua Room accommodates up to 50 people. The 330 square feet Alsea, Siuslaw and Santiam rooms each accommodate up to 20 people.
Washington Park Community Center
541-682-5311
2025 Washington St, Eugene
The Washington Park Community Center is located in Washington Park. The facility has a small kitchen and a meeting hall that can accommodate up to 75 people.
Wayne Morse Historical Park
541-682-5380
595 Crest Dr, Eugene
The Wayne Morse Historical Park is a 27-acre park with a house, a picnic shelter, open space and wooded areas. The house, picnic shelter, and meadow are available to rent for events. The house can accommodate up to 30 people. The picnic shelter and meadow can accommodate 125 people and are available May through October.
Willamette Pass
541-345-SNOW
2282 Oakmont Way, Eugene
Willamette Pass Resort is a ski and snowboard resort located 69 miles from Eugene. The gondolas are also open in the summer for sight seeing and downhill bike racing. Willamette Pass hosts all sorts of events in a variety of locations including the main lodge cafeteria, and the patio on top of Eagle Peak. The lodge can accommodate up to 400 guests.
Willamette National Forest
211 E 7th Ave, Eugene
Willamette National Forest is 1,675,407 acres. The forest has rivers, streams, lakes, trails, roads, and campgrounds. The forest has 60 developed campgrounds with 1,500 campsites. Eight cabins are also available to rent. Most of the cabins accommodate up to four people. The Timpanogas Shelter accommodates up to 8 people and the surrounding area can be used for camping an additional 12 people. Gatherings with 75 or more people require a special use permit.
W. O. W. Hall
541-687-2746
291 W 8th Ave, Eugene
W. O. W. (Woodmen of the World) hall is an all ages event venue. The Hall features nationally touring acts and local shows. The Hall can accommodate 250 people for seated show and 400 for standing shows. The Hall is available to rent for events.
Take Home Gifts
Once you decide on a venue for your event, there are lots of other decisions that you will need to make. Here is a suggestion: instead of the usual goody bags, why not send guests home with something that will really provide them with a memory of your event? Photos from one of our photo booths and the always fun flip-books make great take-home souvenirs.
More Locations
Have a recommendation for a great place to hold an event? Send it over to submissions@gophotoevents.com. Let us know why this particular place is special. We’ll add worthy venues to our lists. Event venue listings are free.
More Event Venues in Oregon
Choosing an Event Venue
